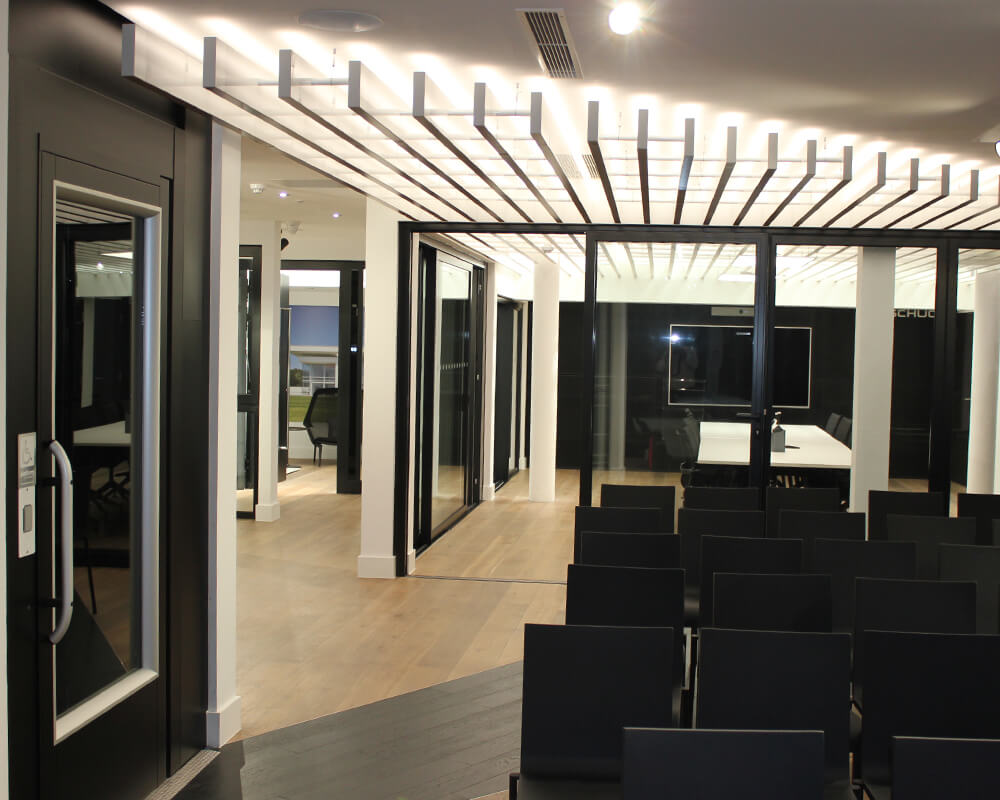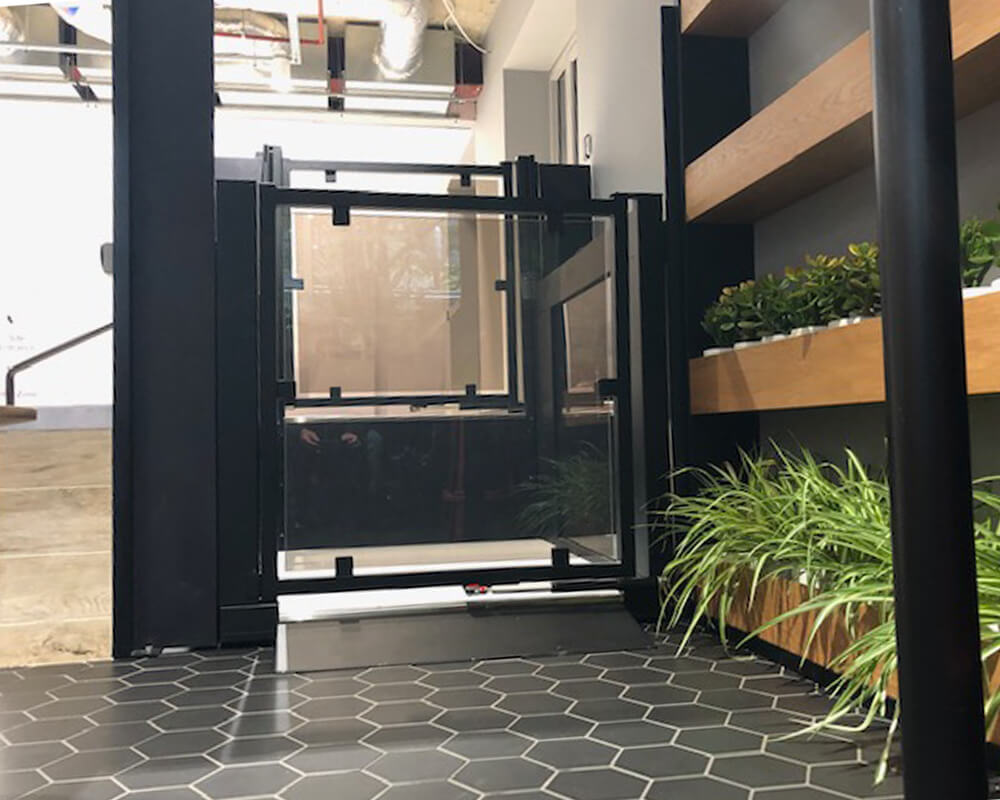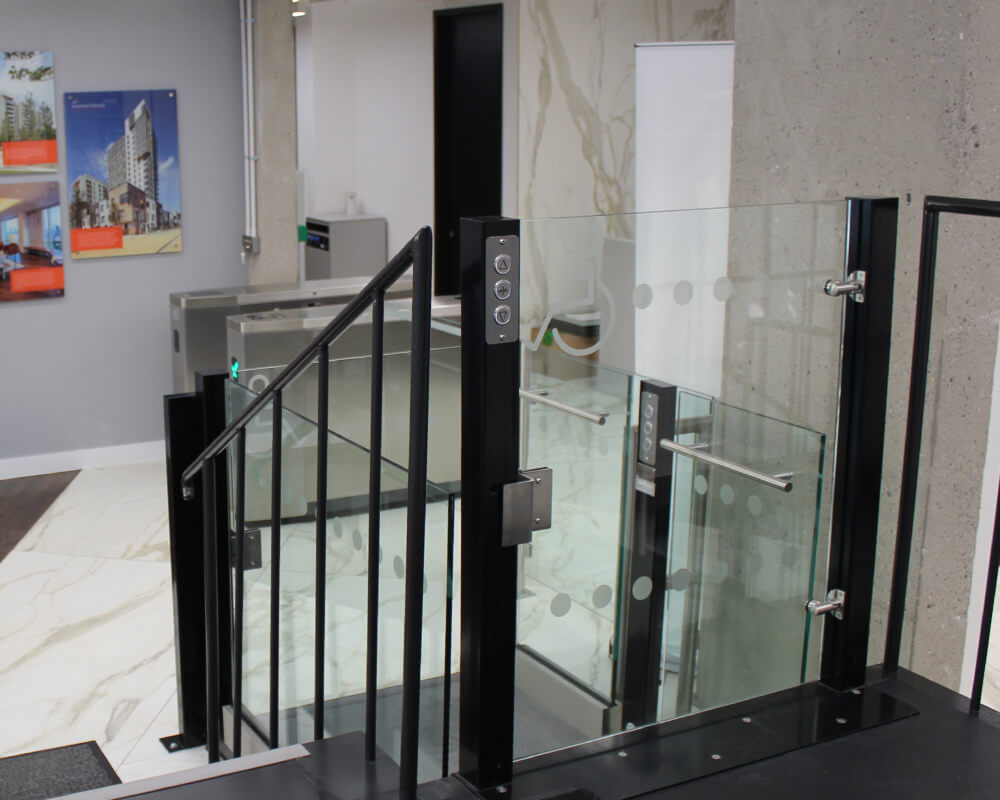How The Advancement In Design Can Create Accessible Places Of Work
24th February 2020
The Platform Lift’s Managing Director Sean O’Sullivan discusses how the advancement in design of platform lifts can help create accessible places of work.
According to Scope, the disability equality charity in England and Wales, there are 13.9 million disabled people in the UK with more than 3.7 million disabled people in work. They also state that disabled people are more than twice as likely to be unemployed as non-disabled people. Of course, there are many reasons why this is the case but perhaps one of the top reasons is accessibility.
Public transport still presents practical barriers, but new government regulations and guidance mean it is improving. It is encouraging to hear that all buses now need to be wheelchair accessible and TFL have more accessible platforms, but we are still a long way from every train station being accessible. Until then disabled people are still having to endure alternative routes which are longer and possibly more expensive.
Places of work also present practical barriers; this often starts at street level with steps leading up to the office entrance. There are ways to easily overcome this physical barrier with the installation of a stair riser or what we call a cantilever platform lift. A cantilever is a fantastic solution for buildings where structural alterations are impractical or not possible due to the historic fabric. When not in use, this type of lift remains flush with the surrounding floor surface until it is activated. With a touch of a button, the cantilever platform lift will rise out of the floor and over the steps until it reaches the next level. It can then be lowered back into the pit using the control panel.
If space allows then an open platform lift is another solution. A further option which is now available on the market is a 2 in 1 platform lift which can be configured as a flight of steps and transformed into a platform lift. This type of lift is particularly effective in tighter spaces and can be easily integrated with existing steps by using the same material for the tread and handrails.
All these platform lift solutions can be used internally to overcome steps or raised floors. The results can be stunning and create a fantastically inclusive stylish environment. For example, ThirdWay Interiors appointed The Platform Lift Company to provide a modern bespoke open style platform lift solution for the newly refurbished reception area of the Metro Building Hammersmith.
ThirdWay Interiors required a stylish platform lift solution to overcome the physical barrier of four steps from the communal space and reception area leading up to the offices/lift lobby. The design brief specified that the lift should be contemporary to complement the black interior finishes used within the newly refurbished reception area and café.
The Platform Lift Company designed and built a bespoke platform lift solution. To create an open and modern feel to the lift, glass was used for the door and car, and steel black mesh for the sides. Installation was carried out over two days.
The chic finish of the platform lift fits seamlessly within the newly refurbished communal space. The RAL colour of the black mesh used for the sides of the lift perfectly matches the black interior details and the glazed fronted lift mirrors the contemporary feel of the impressive double height glass-fronted reception area.
There is now so much design flexibility with the installation of platform lifts because of the wide range of finishes and materials now available. For instance, The Platform Lift Company now offers the PLC Motala 2000 which has a self-supporting shaft which can be glazed on all four sides. This lift is also unique with its twin guided chain drive system and incredibly small footprint, making it ideal for small tight spaces.
Having been in this industry for 25 years, it is amazing to see how platform lift design and engineering has become so advanced - so much so it is difficult to tell the difference between platform lifts and passenger lifts. Design flexibility, ease of installation and high-class performance are all important factors which have contributed to the growing popularity of platform lifts being installed to create accessible environments.
The Government’s target of one million more disabled people in work by 2027 is largely dependent on the number of companies making reasonable adjustments and the availability of accessible offices. Hopefully, with the huge range of innovative platform lift solutions now available, more companies can overcome architectural barriers without having to make major structural changes and can easily transform their premises to attract more disabled workers.





