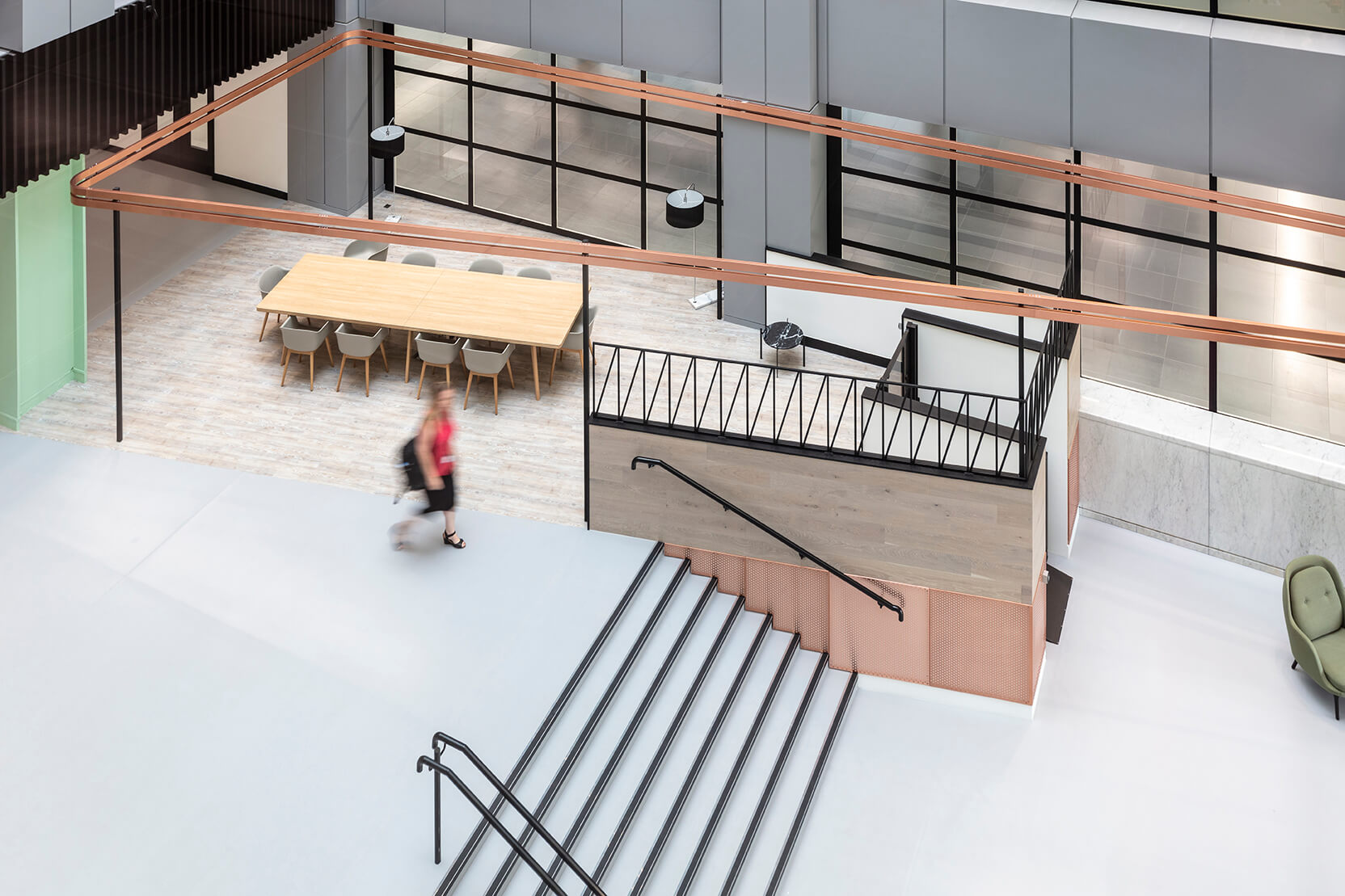Thomas More Square London E1W
Project
ThirdWay Interiors, who specialise in commercial interior fit outs and office refurbishments, appointed The Platform Lift Company to provide a bespoke platform lift solution for the reception area of an office building at Thomas More Square London.

Photograph by Thirdway Interiors
Access Solution
An open style platform lift solution was required to overcome the architectural barrier of steps in the reception area which lead up to the lift lobby. The lift needed to be custom-built to integrate with the unique design of the reception area which features copper panels that span from the floor to the top of the stair line where they meet light timber panelled walls.
The Platform Lift Company designed and built an open style platform lift solution featuring glass panels and traffic black aluminium which would fit inside a panelled area. ThirdWay Interiors manufactured a copper mesh door for the lift to mirror the decorative copper mesh panelled area on the other side of the stairs.
Results
By encasing the platform lift, the interior designers were able to integrate it within the design and symmetry was achieved. The lift fits seamlessly with the surrounding décor.


